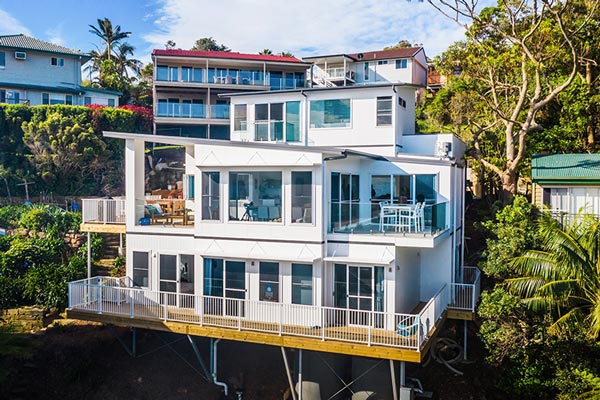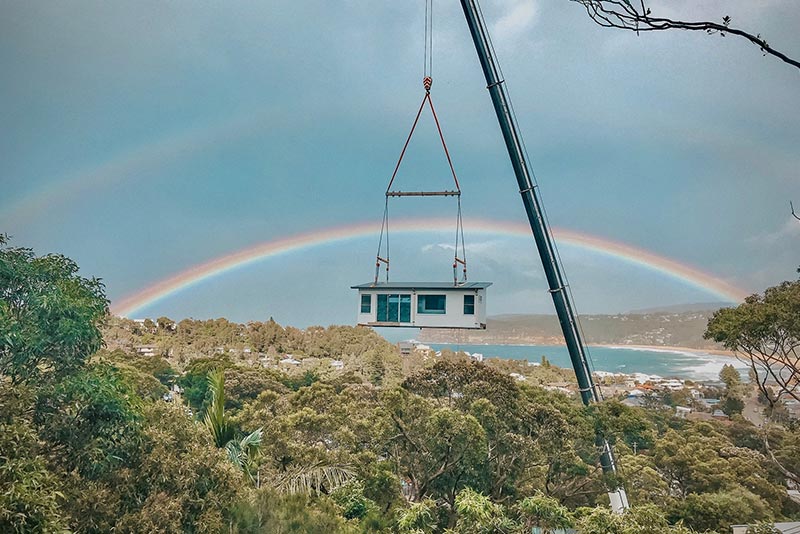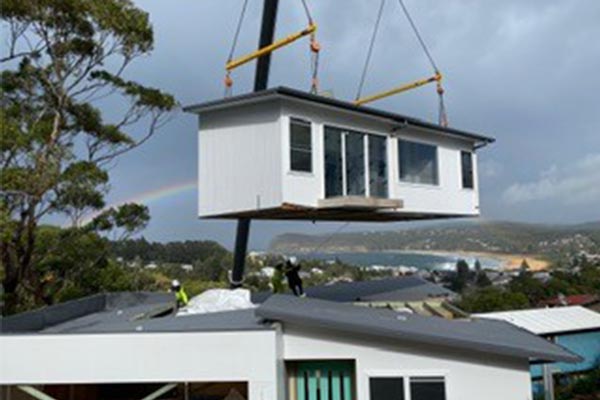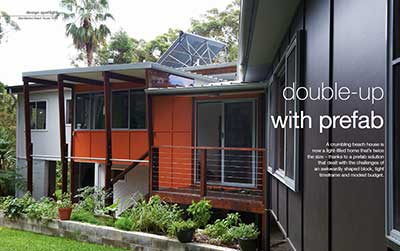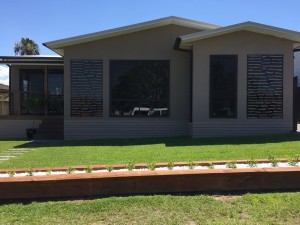What Our Clients Are Saying
Massive Thankyou to all the team at Parkwood Modular Buildings for working with us to give us our dream home!!!
Special thanks goes to the whole team… all you guys really went above and beyond to get us our dream! Words cannot describe how amazing our home has turned out.
Thankyou guys so much. You certainly were with me through some of the hardest and most stressful times in my life, & you’ve all been AMAZING!!
Can’t forget Matt & Gav for their ongoing support too!!
We are so happy with the end result… if your thinking of building please give these guys a call!!
It has certainly been a great blessing to have whole house project go so smoothly with Parkwood’s expert assistance, whilst I have had so much on at work. Seems amazingly smooth for a house project and I am really pleased with the outcome of such a comfortable, welcoming home.
Stayed at Gunyang this year and we still felt like we had a holiday as its fantastic layout enabled my husband and I to retreat while the kids played in the spacious living area. Gunyang offers every creature comfort from cosy underfloor heating, to… (What can we say here re big TV or DVD library etc). It was heaven curling up in-front of the blazing open fire and simply reading a book. There is so much about Gunyang lodge to love, I can’t wait for our winter holiday there next year!
Some of our homes have achieved top accolades at housing awards, promoting comments by the judges who had been particularly impressed with the level of finish commented, ‘For a prefabricated unit we couldn’t even find the joins. Every part of build-ability has been addressed by the contractor through innovation and design excellence.’ 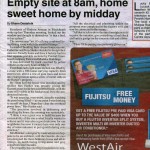
Catherin, residents of Blackheath, decided to design their own eco-friendly factory built home. “It was amazing, even weird, actually watching the parts being lifted. The precision involved in delivering and installing the house this morning was remarkable. I think it was a great way to build because the sustainability of the site is what I really wanted to achieve and it was also a good outcome for our neighbours because it meant their was only one day of noise nuisance to put up with during construction. All that is left to do in the next fortnight or so is to paint the interiors, give everything a final check and build a garage on the concrete slab and driveway.”
“Just wanted to pass on my thanks to Parkwood homes. As you know, the shower screen was replaced on Friday by Ian…he did an excellent job!!… please pass on my thanks to him for a job well done. I would also like to say thank you to Parkwood Homes for your service to me, as a new Parkwood home owner. The efficient way the various things to be rectified have been carried out ,is greatly appreciated. …the replacement of the faulty downlight, shower screen ,and small area of flooring that needed to be re-applied.
Once again, thank you Ian and Parkwood Homes.”
Regards
Mary
Ruth had her home installed in a Eco sensitive area and found a novel way to document her build experience. View Ruth’s Home
Hi Kathy and John and Jackie ( and Malcolm etc…) Thought you may like to see photos of the big day. You may even get more calls from locals up here – there has been a lot of interest and people can’t believe that it is possible to have something modern in a pre-fab that you can also design yourselves…
And of course we have very good things to say about you all. We are extremely happy with everything – particularly the professionalism of all involved. Even though – as always happens- little things go wrong, I always think that this is when the calibre of a company is really tested and we have been so happy with the response we always receive.
The whole process has gone much better than we could have hoped for. Thank you.
Parkwood delivered our home to our land about a year ago and we love it! Great customer service! Personalized service! Awesome house! Great after care! Would do it again in a heart beat 🙂
Our experience with Parkwood Homes was quick, stress-free and informative. My husband and I were very happy with the services Parkwood Homes provided us with, from our initial house-hunting days to the finished product,” say Kim and Rhian “Kathy (Parkwood Homes’ sales manager)was always helpful and informative when assisting us to make choices.
The range of interior and exterior inclusions allowed us to choose almost any colour combinations for both wet and dry areas. “We mirror-reversed the plans of the ‘Roberts’ design to allow fewer windows on the western wall.
Temperatures reach 40 degrees Celsius on most summer days and get as cool as -4 degrees Celsius in winter, so we really needed to make the design work to maximise our cooling and heating needs.
Clive’s Modular Home / Prefab story
…For us the major benefits were: a cost saving of around 2/3 of the cost of traditional building, time saved offsite & onsite, and a significant reduction of project management and building disruption. All in all, it was a great deal for us.
The experience and outcome exceeded our expectations.
Click here to read the whole story, or watch the feature video from Better Homes and Gardens
But rather than building his home on the land directly, Shane engaged Parkwood Homes in Somersby to build his home entirely offsite. “I bought the land three years ago, the place took me two months to design, 14 months to get it through council, four months to be built by Parkwood Homes and one day for them to deliver from the Central Coast!” Shane says. Once constructed, the home was delivered in two pieces and put together in less than 10 minutes on the property. Now the chic one-bedroom home stands proud on the happening street, finished in a dreamy Dulux shade dubbed Swedish Blue.
But it wasn’t all smooth sailing for Shane. He was met with the challenge of creating spaciousness and an abundance of light in his unusually slim home. “I really wanted a modern terrace that wasn’t too dark,” he says. “I knew I wanted a light-filled space with windows along either side of the home and I knew I had to go even thinner than the existing block to make it happen.” But Shane’s eye for clever design meant the home was expertly designed and furnished to feel airy, bright and relaxed. His combined living, dining and lounge area creates the illusion of separate spaces with a floor-to-ceiling window dividing the study and lounge areas, while a protruding wall separates the dining area and kitchen creating a neat dining nook. “I’ve lived in places that have one long uninterrupted area and they feel uncomfortable,” he says. “I think it’s important to create the illusion of corners and dimension in a space like this.” An intersection between a nautical and natural theme underpins the furnishings and fit-out of the home, with a variety of bespoke furnishings sourced everywhere from Africa to a friend-of-a-friend’s garage sale. A bold circular polished concrete dining table sits neatly in the dining nook, with white mesh outdoor seating tucked underneath and softened with layered pillows in blue and green.
Shane’s galley kitchen consists of Tasmanian oak timber cabinetry in a washed white, constructed by George’s carpentry in Crows Nest. Stylish Turkish marble tiling in a dark olive tone is laid underfoot and carried through to the upstairs area. The floating staircase leading upstairs was finished in a washed white to compliment the cabinetry, but was constructed using local driftwood sourced from Sweetmans Timber in Millfield. The bold, sturdy planks of driftwood are carried forth to the balcony of the master bedroom, which overlooks Bourke Street from the second storey of the home. “The driftwood never has to be oiled, so it will go this great shade of silver-grey like an old wharf as the years go by,” Shane says. Rare cylindrical fibreglass side tables sit either side of the bed, while a Turkish rug woven from the wool of camel, goat and sheep lays at the foot of the bed.
A light originally hanging in a Russian cargo ship lights the studio space squeezed between the master bedroom and bathroom, a piece found on eBay and sourced from England. The bathroom consists largely of the same dark olive Turkish marble tile downstairs, as well as an earthy travertine tile in a complimentary shade. A jumbo pot in a rich bronze sits to one side of the bathroom, a consistent feature throughout the home and the garden. “When it comes to my pots, they’ve got to be the right colour, the right shape – and big!” he says. The courtyard is overflowing with lush greenery, including lavender succulents spilling over the lip of another silvery jumbo pot, along with a trio of dragon trees. The front garden also boasts a rich variety of blooming flora, including vivacious buxus, the sweet flowerbuds of rhaphiolepis and sharp, spiky echidna grass planted in circular garden beds in the concrete walkway leading onto the street. “People walking by often stop by and have a look inside,” Shane says. Read Full Article By The Herald
“Prior to deciding to go with Parkwood, we had purchased a kit home magazine and we also visited many kit homes manufacturers on the central coast and Sydney areas. We were building on acreage and overlooking a creek and a natural bush area. I wanted to add an atrium to the front of the house so we would have better views.
Parkwood were only too happy to draw plans for the addition of the atrium and consult with structural engineers regarding the steel beam which would need to be placed inside the home for support. Parkwood have been nothing but helpful and flexible to any changes my husband and I requested throughout the drawing of the plans and the build as well.
Their craftsmanship in installation of tiles in the bathrooms, kitchen and laundry has been first class. We watched our house being built at Somersby and delivered to our site with the whole house being assembled in a day.
We knew no one in the area when we moved but within a week or two we were inundated with neighbours calling in to introduce themselves and who were amazed that they actually drove past our property in the morning and there was no house and upon returning past our property in the afternoon, there was a house!
No doubt, we met a lot of neighbours in a short time”
We love our home very very much. Thank you again for our beautiful home!
“As our family grew from two to five we outgrew our original three bedroom kit home. The house was not only too small but badly in need of either renovating or pulling down,” Castaing says. “We also love the walk to the beach, the local community and our native garden.”
Castaing explains that both budget and the need to live onsite throughout the renovation led them to opt for the prefabricated extension option.
“It solved all our concerns,” she says, “and the thrill of having a crane lift the prefab over our existing house and eucalypts was unforgettable. We moved in within days, which freed up our old place for renovating.” “Our impression was not using prefab was going to add at least a further $15,000,” Castaing says.
“Once we told our builders what the quoted prefab cost was they quickly said they couldn’t match it.” The ability to live onsite during construction also saved the family big dollars in rent. “We managed to avoid paying around $10,000, and also avoided the hassle of moving and finding alterative accommodation,” says Castaing.
“Prefabs are built so quickly so there’s no time to make any changes,” she says. “It was a very different to our normal experience building on site with a builder who will call up with questions, or will invite you to go and have a look at something before it’s completed.”
From a design point of view it’s also a far cry from heavy construction according to Thomas, because the building must be framed and light in weight; a masonry house cannot be transported. “There are many other parameters to do with engineering, assembly and the whole factory process,” she explains. “And of course, the dimensions have to fit on the back of a truck.”
The short timeframe means there’s also virtually no construction site. “In this project the concrete footings were poured and a couple of weeks later the building arrived and the owners could move in.” The transportation of the prefab module presented a number of challenges, due to the size of the block and the location of the extension, according to Thomas.
“Getting the module into the back garden was an interesting exercise of artistry from the point of view from the man driving the crane,” she says. “We had to lift the pavilion over the roof of the existing house.”


