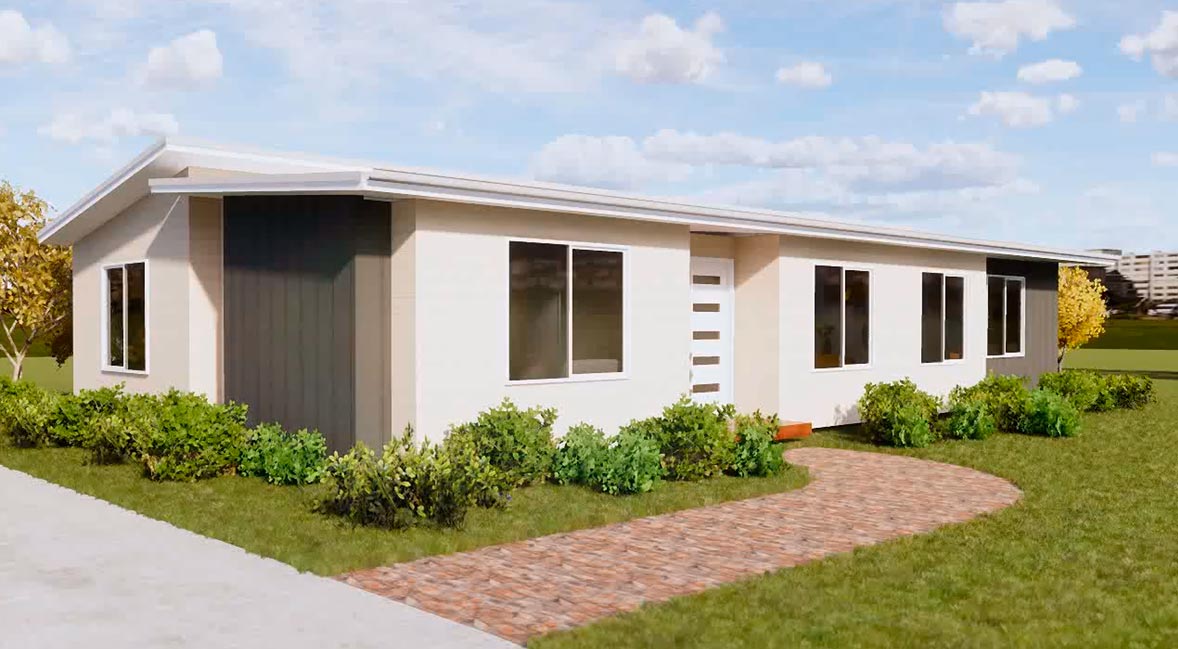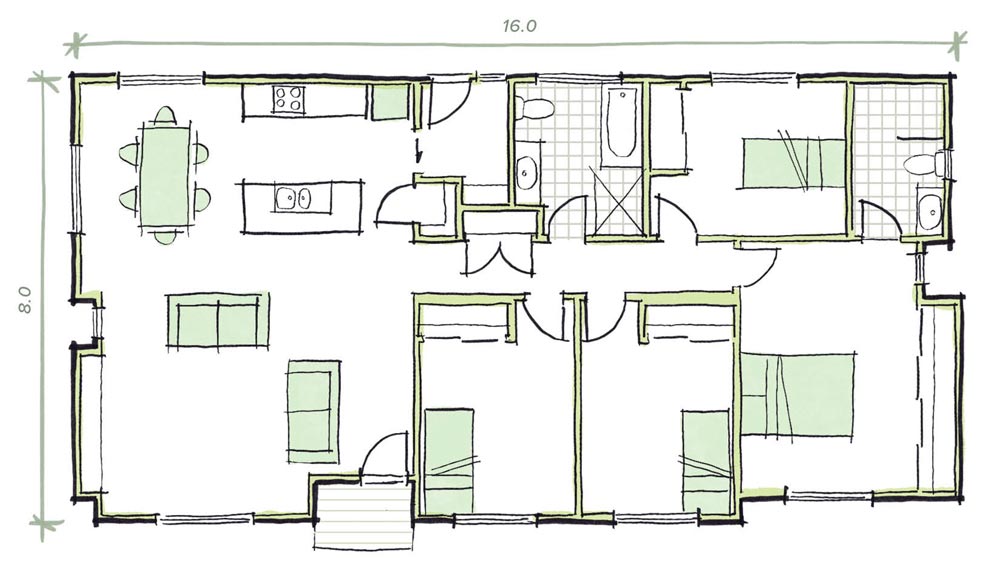The Balson
4
2
View Our Virtual Walk-throughs »
Dimensions
16.0m x 8.0m
Deck Area
2.16m2
Living Area
125.0m2
The Balson has proved a popular four-bedroom classic design.
The large kitchen achieves easy access and flow to dining and living areas.
It has good sized bedrooms with built-in wardrobes, a spacious main bedroom plus ensuite and large main bathroom.
All contained in two transport modules.


