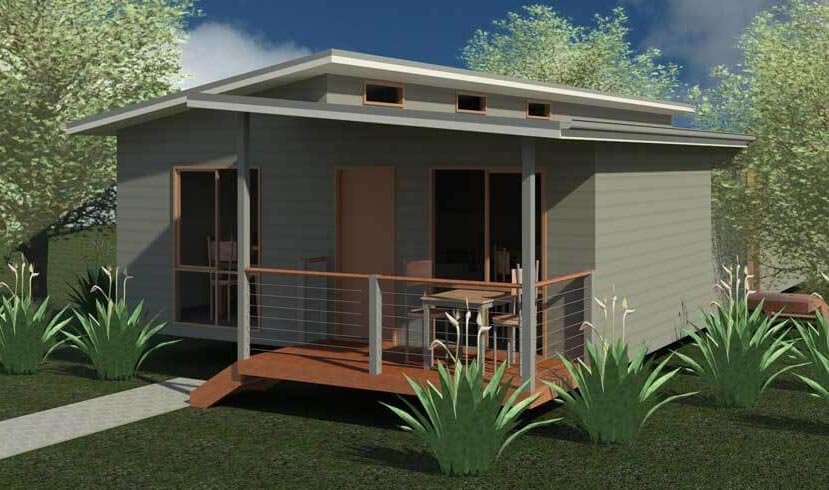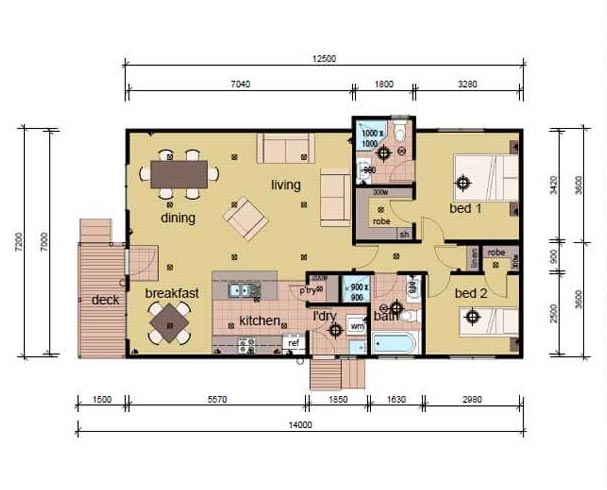The Crossland
2
1
Dimensions
12.5m x 7.2m
Living Area
90.0m2
The Crossland is a great affordable two bedroom layout. Compact with every facility.
The 2nd bedroom works well as a study come hobby room. The A two bedroom home with all the features. Added size to achieve that extra space and comfort.
Bedroom one with its’ own ensuite and walk-in robe. A good sized main bathroom.
Complete with a large open-plan kitchen, pantry and connecting laundry.
The deck as shown is constructed as part of the module.


