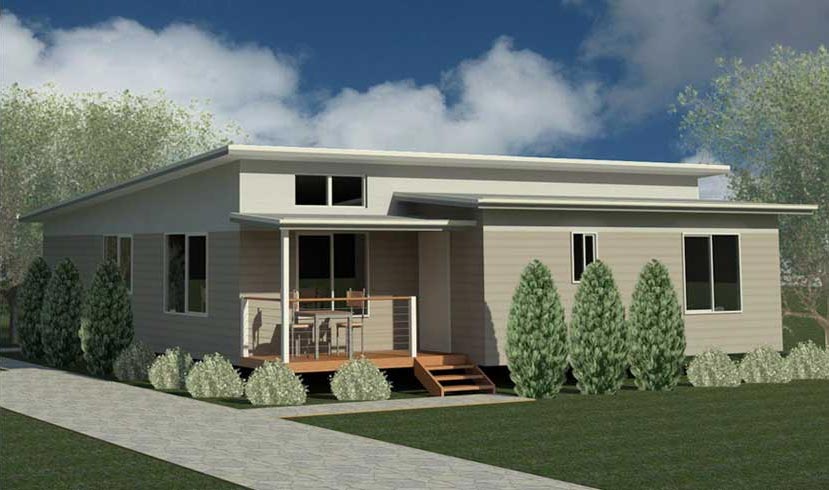The Dobell
4
2.5
Dimensions
17.4m x 11.8m
Living Area
160.4m2
Winner of the NSW Housing Industry Award for best transportable home.
One of the first 3 module home designs in the Australian market.
A versatile floorplan with ample room for comfortable family living. It maximizes the footprint and really allows for all rooms to flow conveniently into the central living area.
A practical back access to the WC utility and kitchen part of the home connects well to a separate garage/carport.
The complete 4 bedroom home!
Shown here with a deck included in the section which can be extended to any required size.


