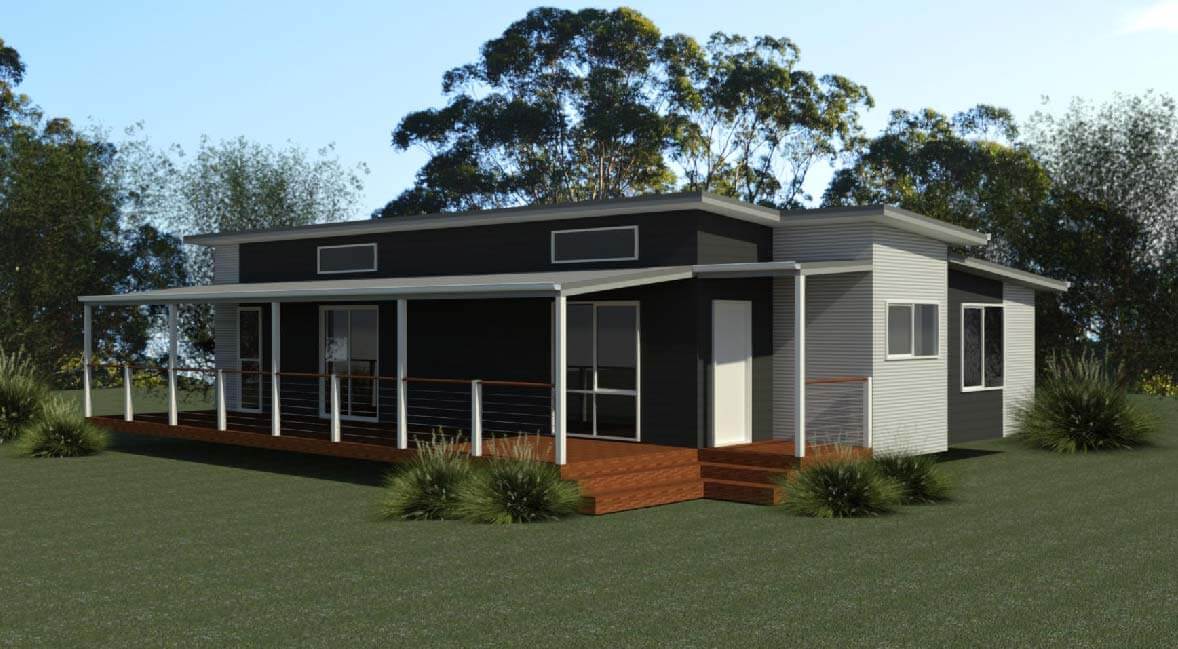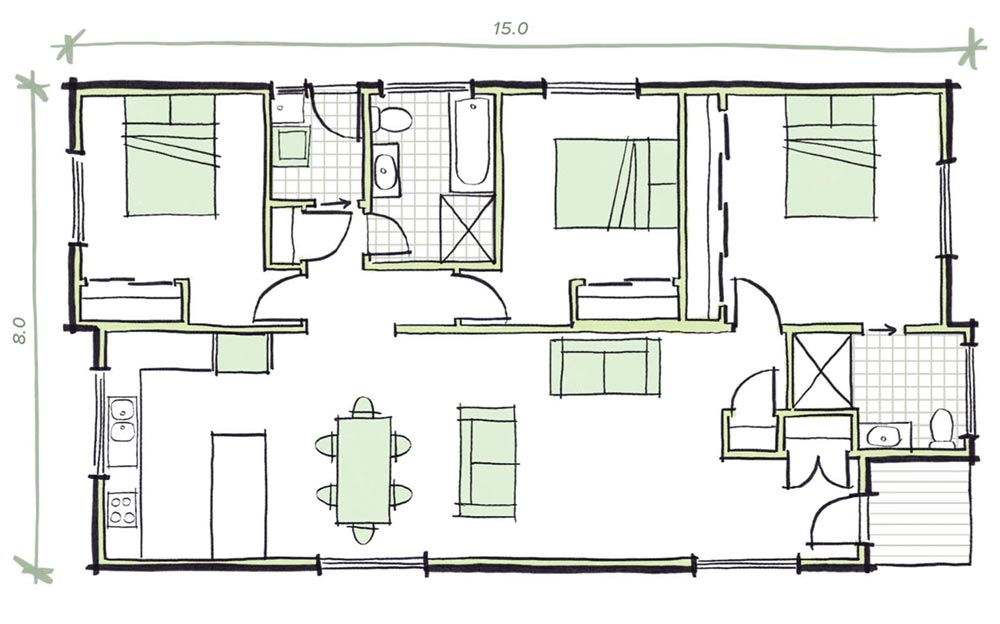The Martens
3
2
View Our Virtual Walk-throughs »
Dimensions
15.0m x 8.0m
Deck Area
3.2m2
Living Area
113.61m2
A practical two-section layout forms a functional and spacious unit.
The living and kitchen are positioned to one side to maximise exterior views.
Often built with a full front deck to create a rural feel.


