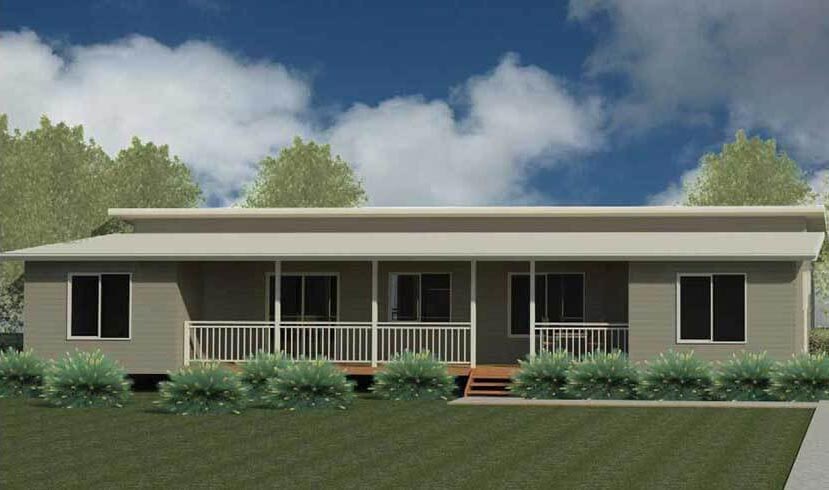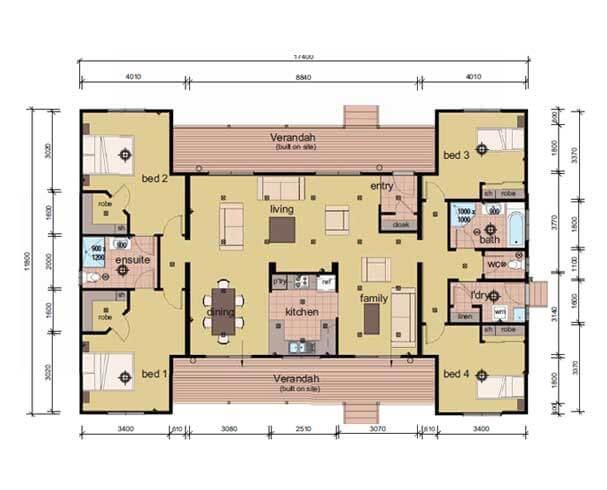The Cossington B
4
2.5
Dimensions
17.4m x 11.8m
Living Area
158.4m2
Another take on the Cossington plan and another elevation shown.
This is a design that can be easily and cleverly opened up or down.
All plans can be increased/varied in width, claddings and external finishes.
We can alter any of our plans to suit your needs and environment.


