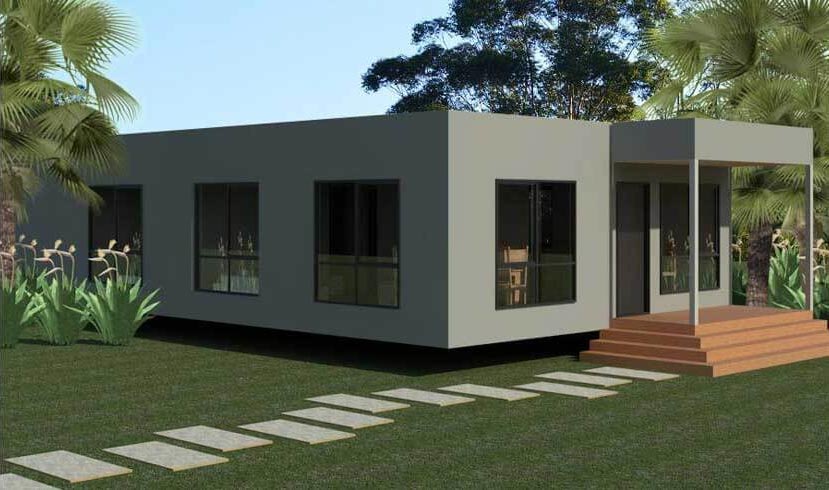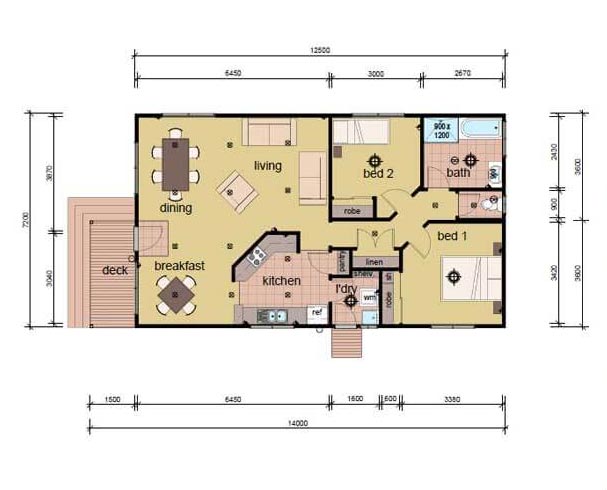The Fairweather
2
1
Dimensions
12.5m x 7.2m
Living Area
90.0m2
Additional length and practical kitchen/laundry makes this plan a clever use of space.
The walled off kitchen is a popular option, giving some seclusion from the general living areas.
This plan enjoys larger bedrooms and bathrooms.
The deck can be varied in width and length as part of the modules and windows and doors can be varied to create a home unique to you.


