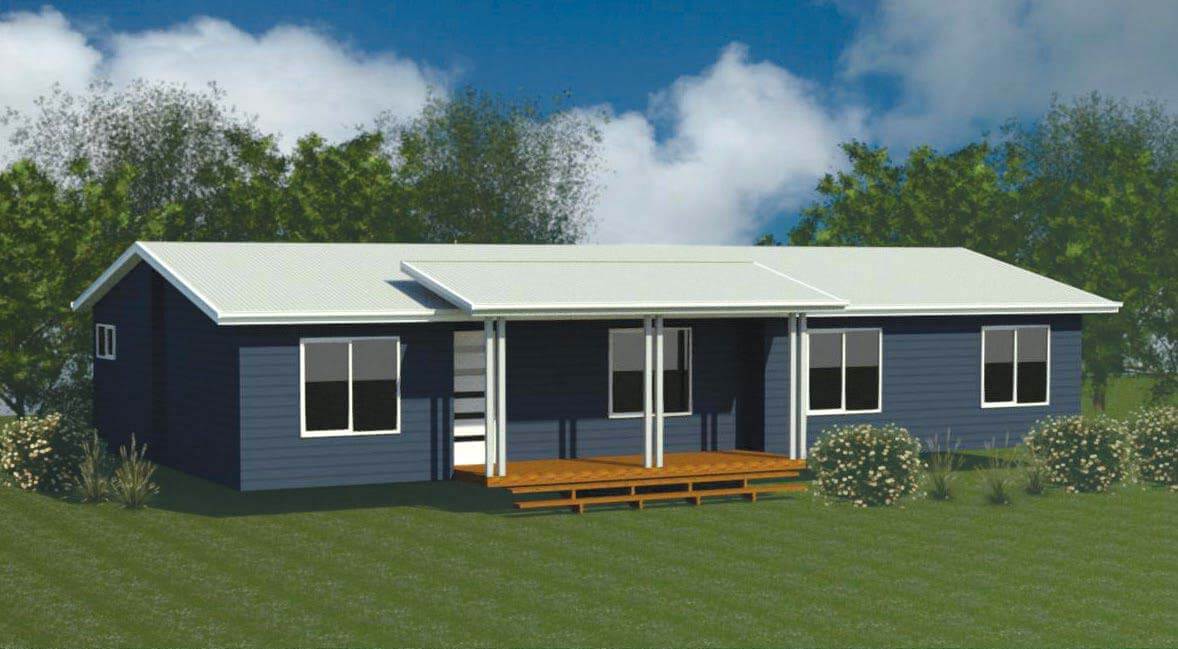The Crowley
4
2
View Our Virtual Walk-throughs »
Dimensions
16.5m x 8.0m
Deck Area
6.84m2
Living Area
127.0m2
The Crowley is an ideal design for a wide site, particularly for rural acres.
It features an expansive master bedroom suite to one end, central living area and a large main bathroom to cater to the three other bedrooms.
It works particularly well with a wraparound verandah and sets of french doors for a traditional homestead look.
The verandah is built on site to individual specifications.


