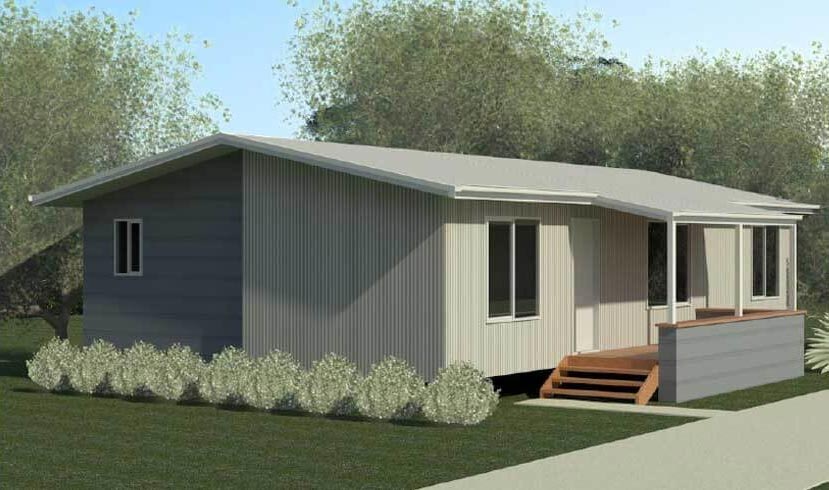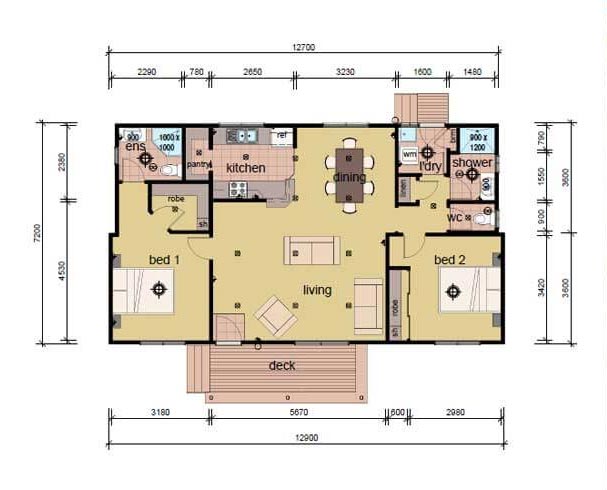The Drysdale
2
2
Dimensions
12.95m x 7.2m
Living Area
91.5m2
The Drysdale has a well conceived central living area complemented by a galley kitchen with walk-in pantry.
It offers a huge bedroom complete with ensuite bathroom and walk-in robe. As well as a 2nd bathroom adjacent to the other bedroom.
The deck as shown is constructed on site.


