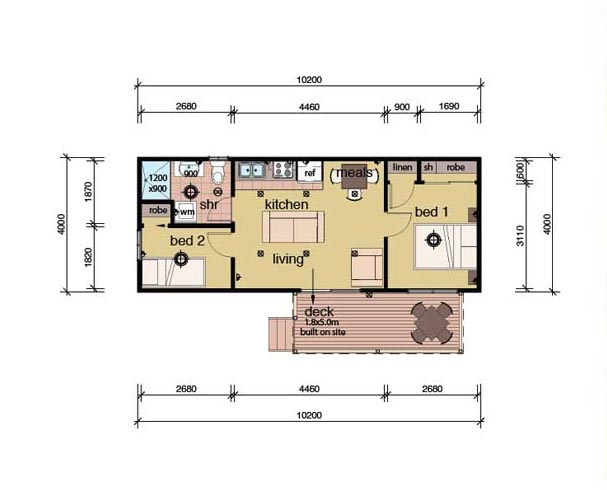The Fox
2
1
Dimensions
10.2m x 4.0m
Living Area
40.8m2
This compact single cabin design manages to fit two bedrooms conveniently at either end and maintaining a good working single unit with ample living space.
Allows for laundry facilities in the bathroom.
Deck can be varied and is built on site.


