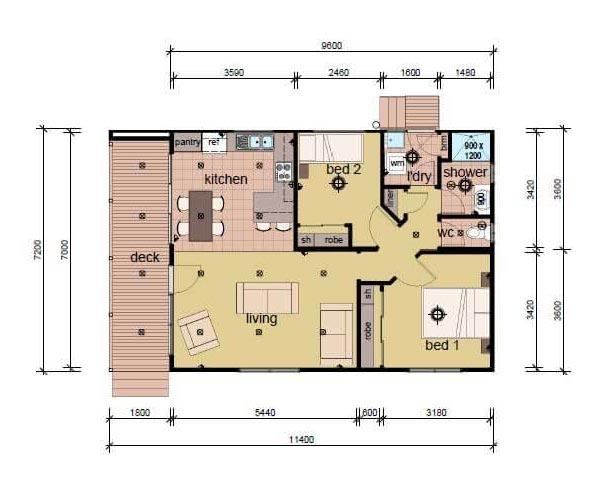The Lambert B
2
1
Dimensions
9.6m x 7.2m
Living Area
69.1m2
A flipped version of the Lambert with a larger eat-in kitchen and wall changes for a different feel to this two bedroom layout. Compact with every facility.
Shown here with a full length deck built as part of the two modules and skillion roof.


