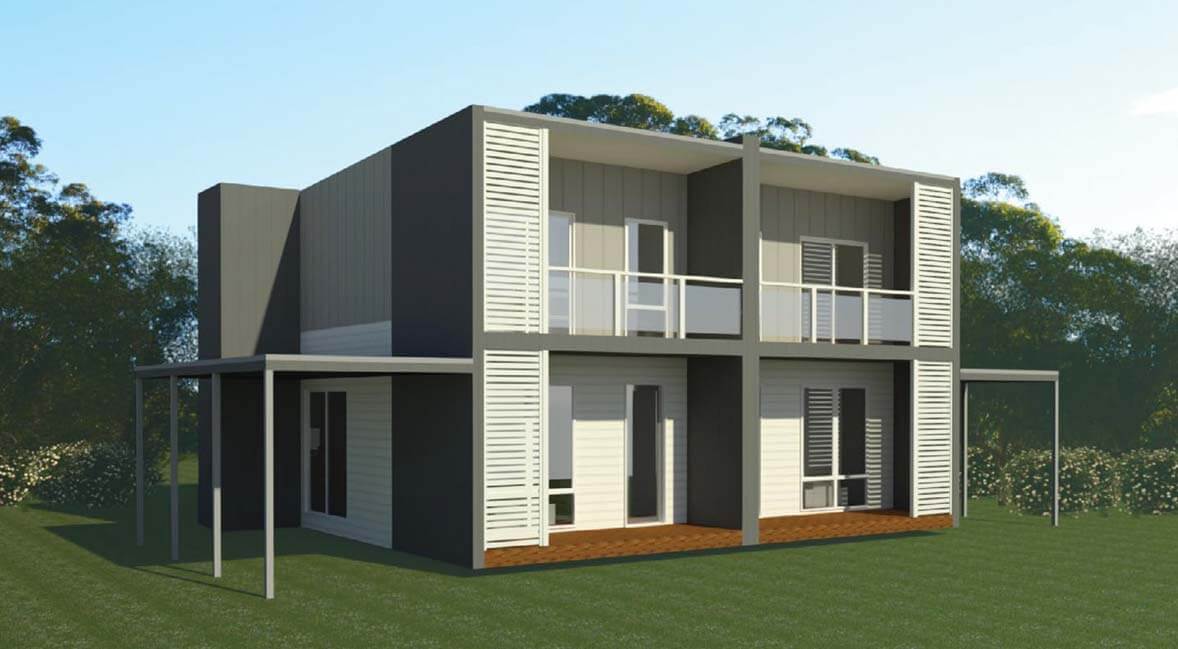The Lanceley
2
2.5
View Our Virtual Walk-throughs »
Dimensions
13.6m x 5.2m
Deck Area
15.6m2
Living Area
125.8m2
Designed to meet the increasing demand for in-fill developments in built-up urban areas.
The Lanceley is a great starting design for one or more two-storey villa or terrace-style projects.
Perfect for restricted spaces that require building up, rather than out.


