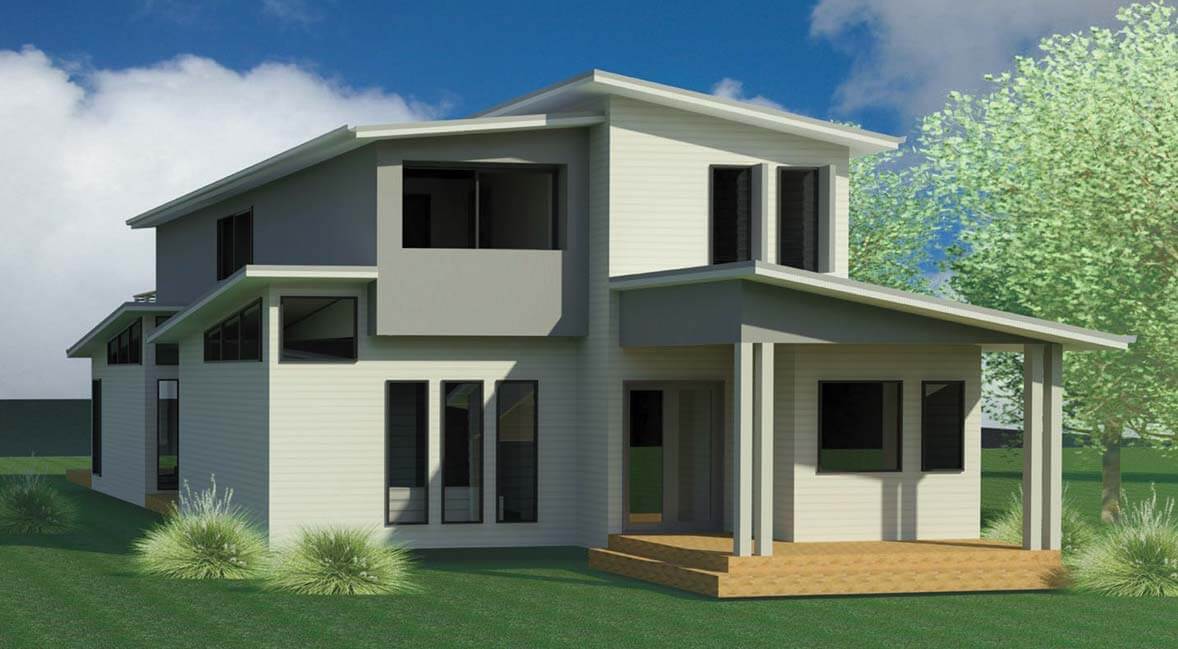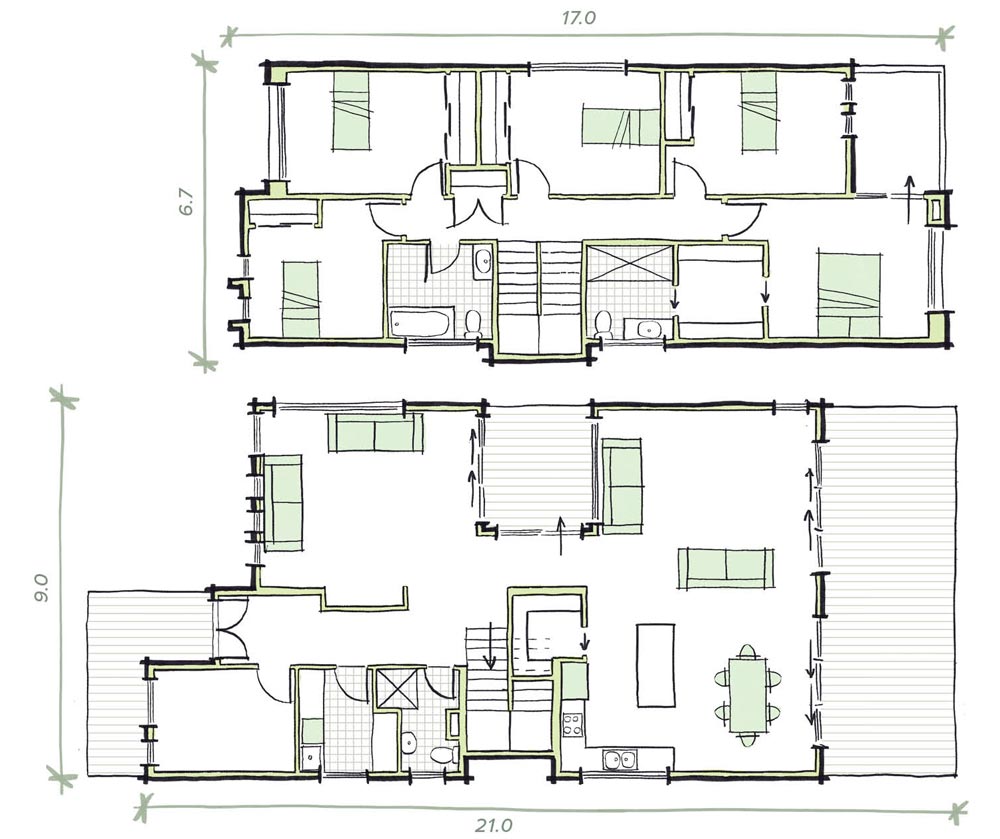The Lawrence
5
3
+ Study
Dimensions
21.0m x 9.0m
Deck Area
47.67m2
Balcony Area
7.13m2
Living Area
228.2m2
A top of the range two-storey family home complete with two living zones.
Study, walk-in pantry and robe, decks and balcony are just some of the features of this outstanding design.


