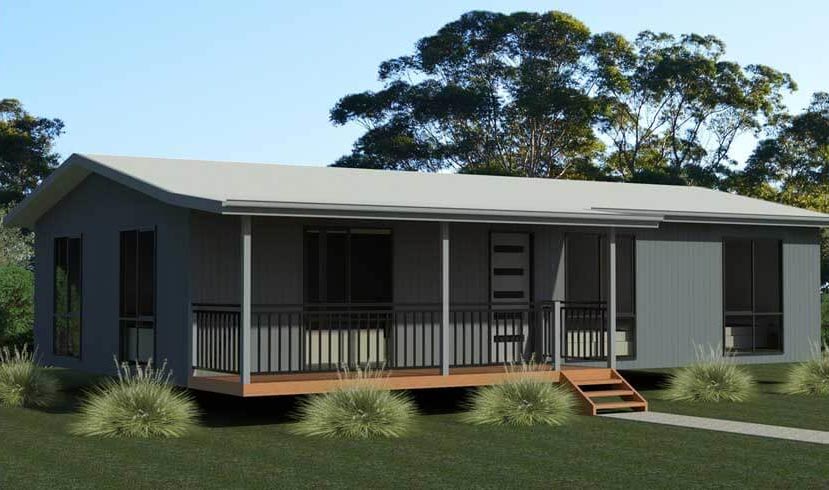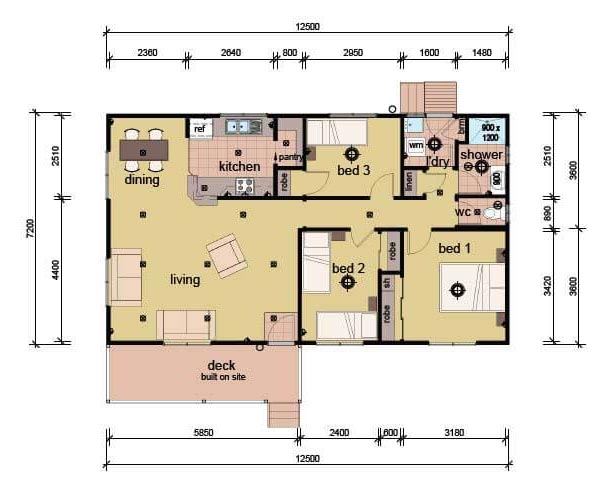The McCubbin
3
1.5
Dimensions
12.5m x 7.2m
Living Area
90.0m2
A practical floor plan which features a large galley kitchen linking with a walk-in pantry providing plenty of storage.
Good sized entertaining area.
As with each plan, we allow for flexibility in external and internal finishes to achieve a design that’s unique to you.


