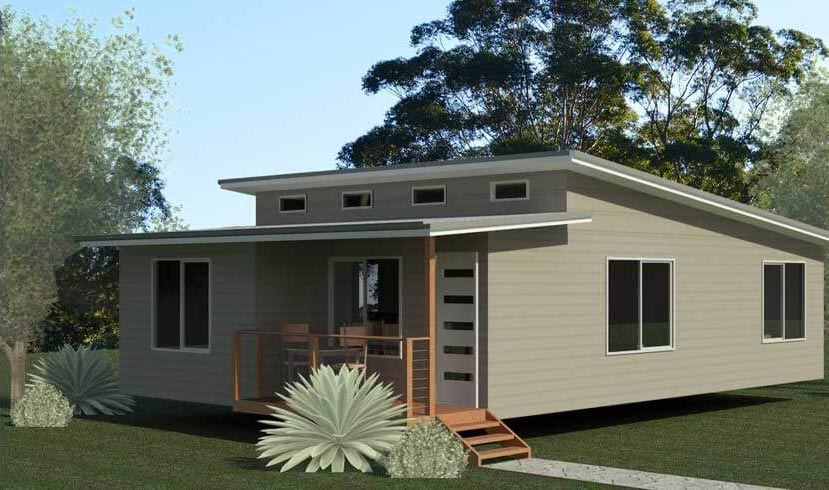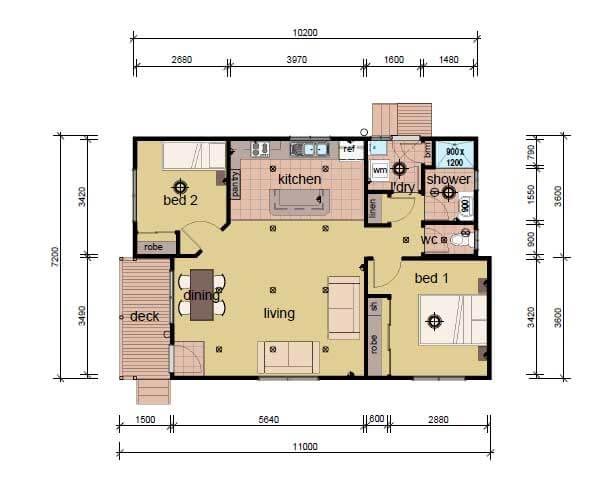The Passmore
2
1
Dimensions
11.0m x 7.2m
Living Area
70.9m2
The Passmore has been such a successful floor plan in our range and it’s easy to see why!
Great use of space with centrally located open-plan kitchen. The second bedroom offering an excellent study/craft room when not in use as a spare bedroom.
Deck is constructed as part of the module section.


