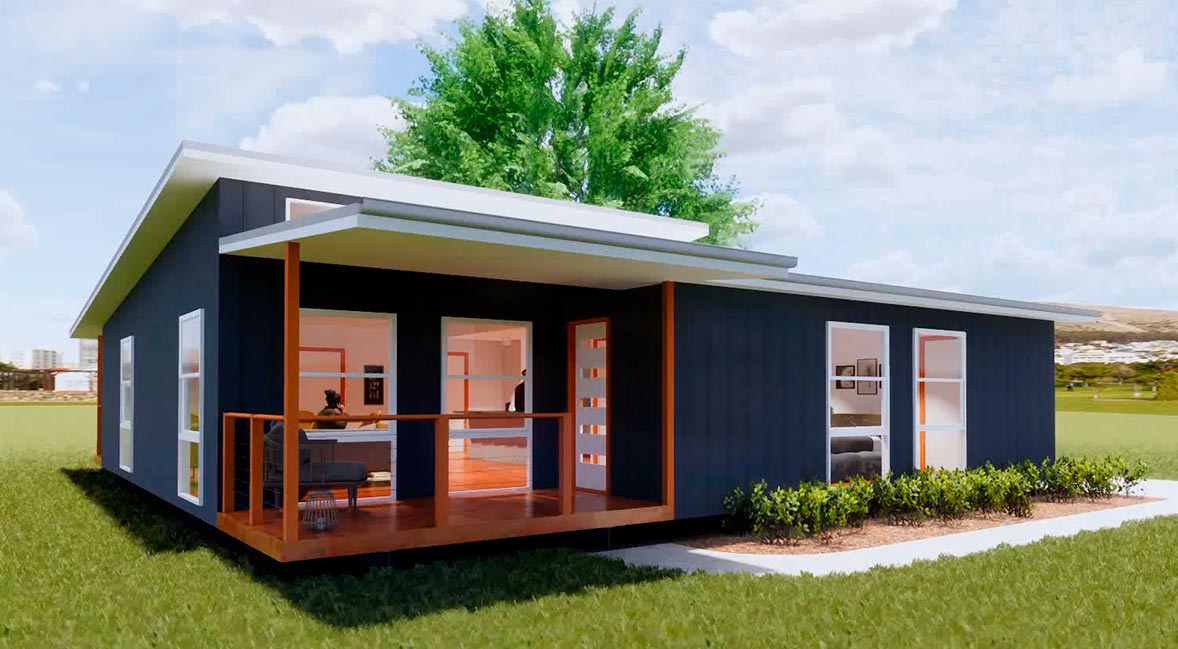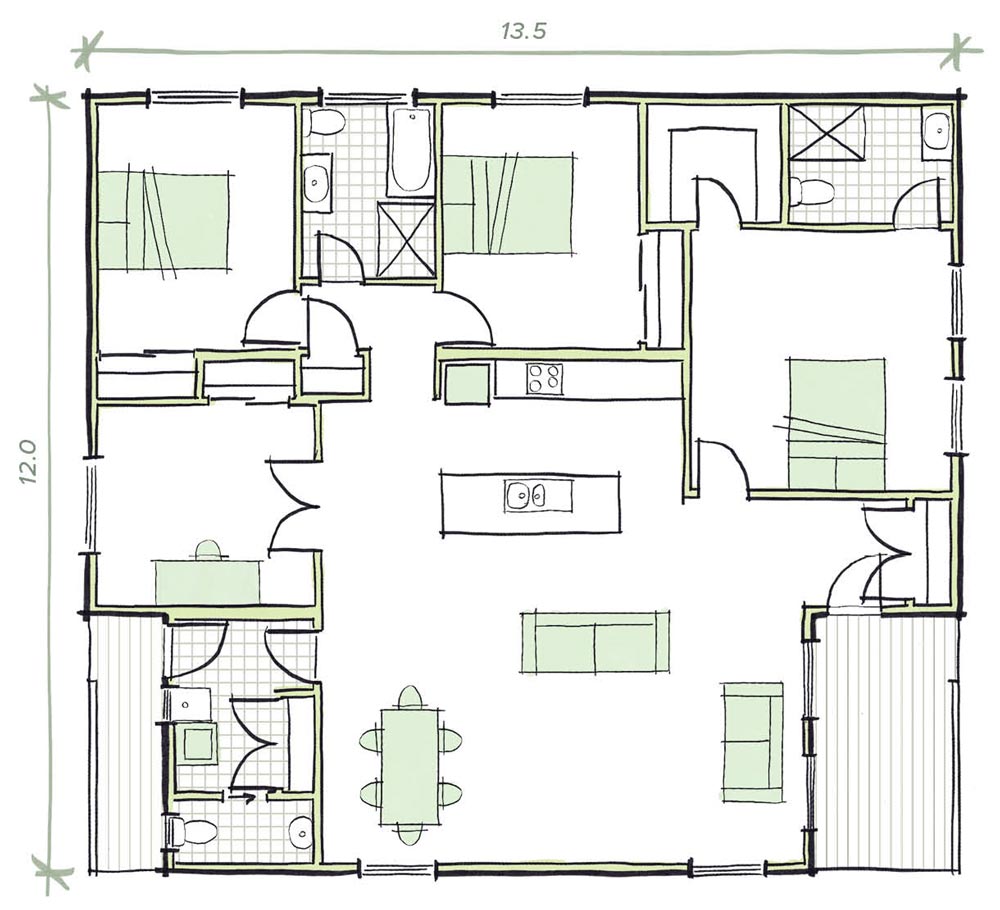The Roberts
3
2.5
+ Media room
View Our Virtual Walk-throughs »
Dimensions
13.5m x 12.0m
Deck Area
14.0m2
Living Area
148.0m2
This generous three-section family home has two bathrooms and three to four bedrooms.
The inclusion of a mudroom makes it an ideal choice for a country property.
Meanwhile, the raked ceiling over the kitchen, dining and living provide a spacious family hub.
The design features here with two factory-built decks.


